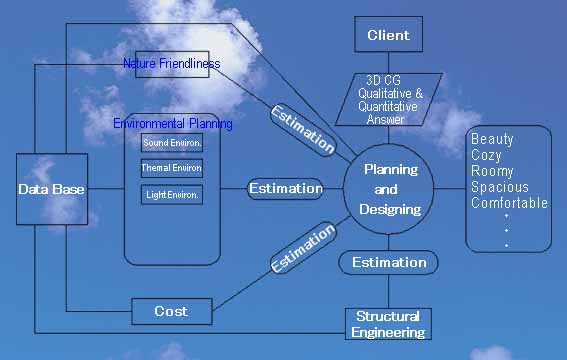
A room has heterogeneous environmental factors such as noise, thermal conditions, light and so on. A room should be comfortable, therefore, these environmental factors should be considered. Three dimensional fields of these physical factors can be calculated to a predictable level. Additionally, it is possible to predict a synthesized evaluation of the room on an uncomfortable subjective scale. We can discuss quantitatively what environmental criteria a room should have and how to realize it on these three factors using the above scale. This process should be part of "architectural environmental planning".
A flow chart for computer program has been made up for environmental planning, structural engineering and cost evaluation using a database containing those factors. An architect can use the program while he or she plans and designs the house. After it is planned and designed, the architect can talk with the client showing the design using stereoscopic computer graphics with the results from the computer.
Though the flow chart has not been established as a system, the factors mentioned above have been extensively discussed in Architecture. However, what is very important is how a house can be built to be friendly to nature, how it will be kept and how to ensure that the human activity in the house does not harm our precious earth. Here, we need an axis to estimate a house for its nature friendliness as shown in the flow chart.
Accordingly, a database must have information for such an assessment with the essential physical parameters for architectural environmental planning, structural engineering, cost evaluation and other factors. Each process in the construction of the experimental house is important to establish the computer program. Air temperature, globe temperature, heat flow rate, air movement, humidity, wind direction, wind velocity, direct solar radiation, sky radiation, illumination, noise level, electric power, carbon dioxide density, BOD, COD and so on are going to be measured and monitored on the data logger and a personal computer and later incorporated into the program.

